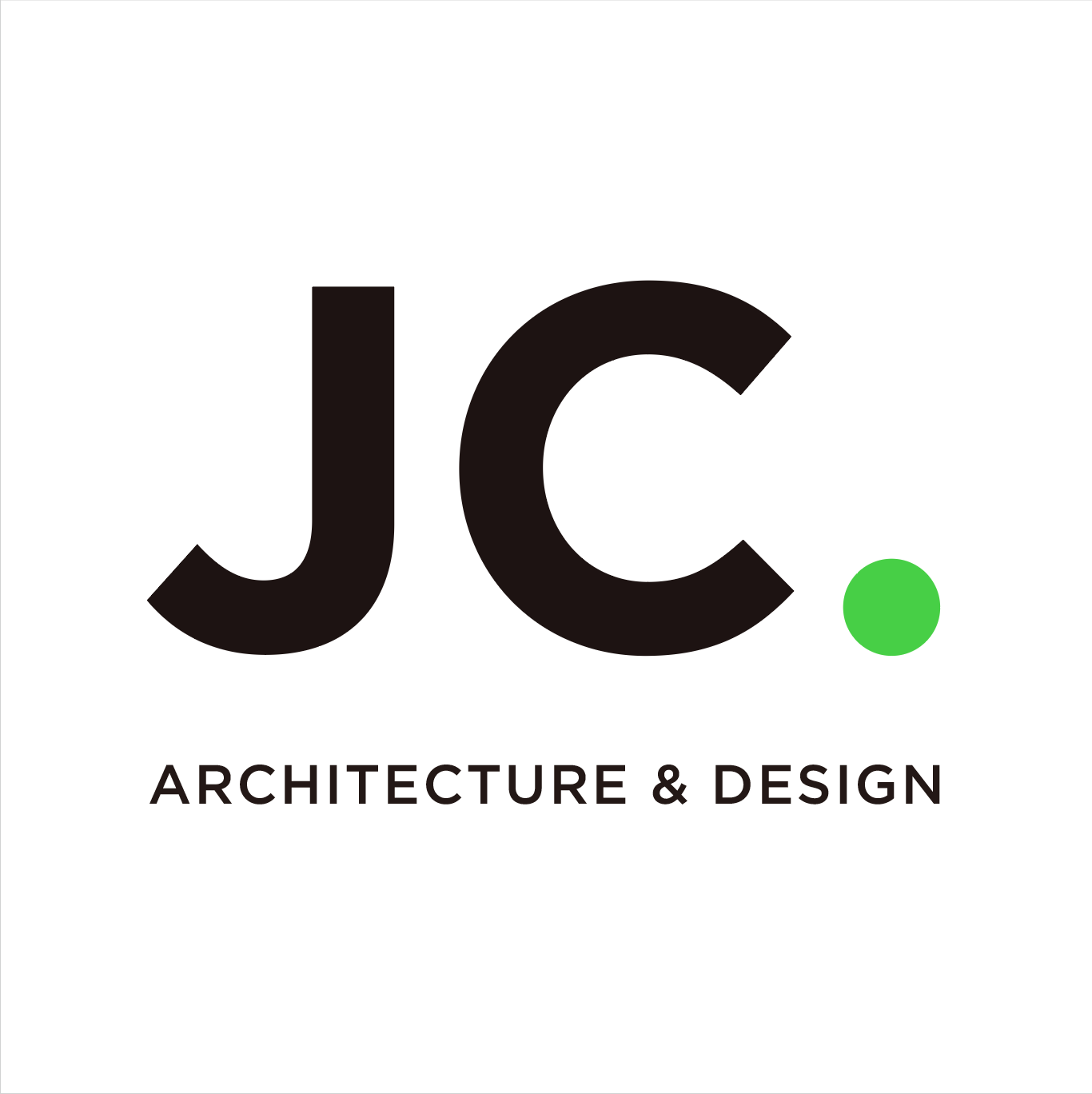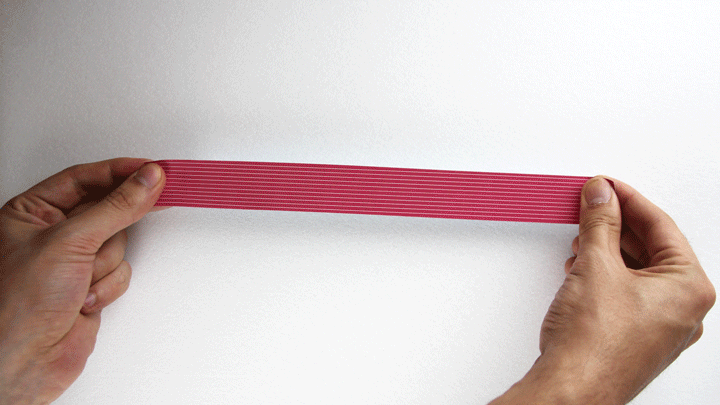Happier café, designed and built in Taiwan from 2016 for a 6-month installation inside an old air force library in the middle of Taipei. The project won lots of international awards, such as Japan GOOD DESIGN Award, American Best of year Award, IIDA Interior Design Competition, INSIDE Award, Taiwan Interior Design Award, China I-ding International Award, Golden Pin Award, etc.
As a short-term project, Happier cafe ends is 2017.
But this year, Happier café is invited by 2018 DESIGNART TOKYO, going to exhibit in Tokyo Midtown!
With new material to reproduce Happier cafe in Tokyo, we hope to bring a new perspective of Taiwan to Japan, and look forward to bursting different thinking for both of our countries.
Welcome to visit and enjoy it!
Taiwan Modern design exhibition
Produced by Johnny Chiu DESIGNART TOKYO 2018
|DATE 10/19 Fri - 10/28 Sun
|TIME 11:00-21:00
|LOCATION Tokyo Midtown,
ガレリア3F IDÉE SHOP/IDÉE CAFÉ PARC 前渡り廊下
|WEBSITE http://www.tokyo-midtown.com/jp/event/designtouch/designart/



























